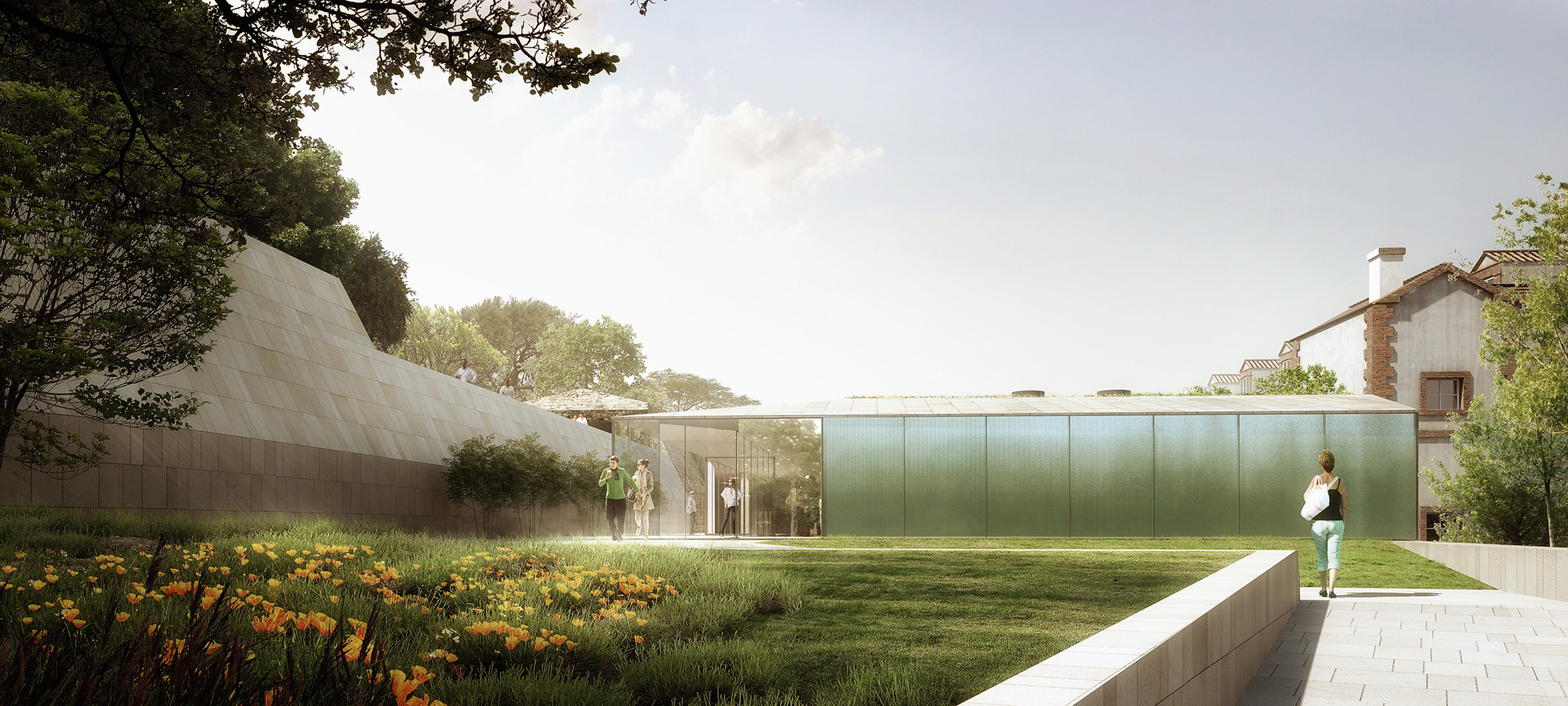
The Spanish office of Francisco Mangado in collaboration with French offices V2S architectes, Terrell, SACET, Alayrac, and GAMBA Acoustique Architecturale & Urbaine, has won an international competition to convert the old Thermal Hospital of the municipality of Amélie-les-Bains in southern France into a spa.

The proposed renovation of the Thermoludic Center of Amélie-les-Bains-Palalda-Montalba superimposes a new, lighter construction of light volume and glass surfaces on the solid masonry retaining walls of the existing complex. “The starting point of our intervention,” explains the project brief, “is to try to respect the old thermal hospital construction in everything that is of a massive and permanent nature.”

In addition to implementing the strategy of "light over heavy," or present over past, the new design reorients existing buildings inwards to create a sequential cloistral arrangement of outdoor water pools, garden spaces, and interior courtyards. The facades fronting these spaces are the mountainous plinths of the historic thermal bath which the design team exposes throughout the project to discreetly defer to the past.

“In conceptual terms the project endeavors to respect the past while affirming its contemporaneity, creating an integrated complex where an interpretation of time, of different periods of time, is easily recognizable through the architectural forms and materials.”

Competition
Thermoludic Center in Amélie-Les BainsAward
First PlaceProject Name
Thermoludic Center in Amélie-Les BainsArchitects
Location
Amélie-les-Bains-Palalda, FrancePhotographs
Courtesy of Francisco Mangado










